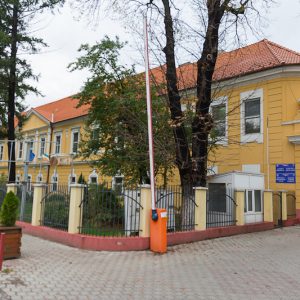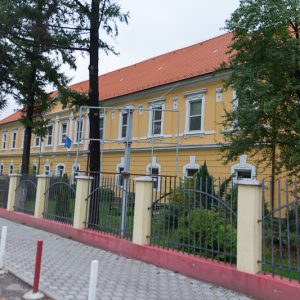- National Monument Number:
- BH-II-m-B-01097
- Address:
- Aleșd, 1. Decembrie street 3
- Dated to:
- Ownership:
- public property
After the change of realm, the property was purchased by a priest by the name of Iacob Samuel, and one of the castle’s wings became an Orthodox house of worship. In 1950, it became the Local Council of Rajon, from 1968 it became the workshop of locksmiths, then finally a hospital. During renovations from 2007, the old fenestration was all changed to plastic.
A segmental-arched entryway is located at the central axis of the slightly protruding avant-corps. The entrance is flanked on either side by a window with lintels featuring keystones above. The windows from the upper floor are divided by pilasters with Ionic capitals. The avant-corps is crowned by a tympanum. To the two sides of the avant-corps, the main facade is divided into five axes. The windows of the upper floor are separated by mirrors. A large baroque gate is located on the building’s right side, and a balcony supported by seven columns with Ionic capitals is located on the building’s left side. A strongly protruding avant-corps is located on at the centre of the posterior facade. The door frame of the entrance on this side is richly ornamented; two framed double windows are located on the upper floor, which share both windows sills and lintels, and are flanked by pilaster with Ionic capitals. The fenestration of the posterior facade is similar to the one from the main facade. A multi-storeyed wing is attached to either end of the posterior facade, these are the stems of the U-shape; the stairwells are situated in these wings. The main entrance has been placed on the side of the right wing. The walls of the ground floor are grooved with horizontal streaks. The old garden has been covered with concrete.
Property status: It is now the building of the Aleșd Hospital.












