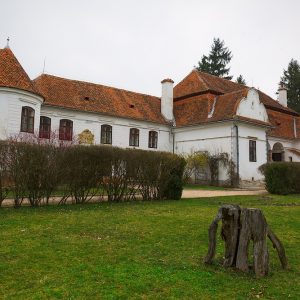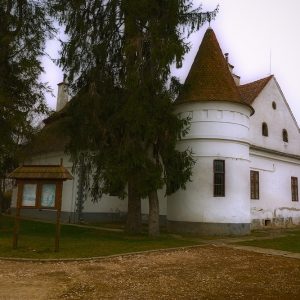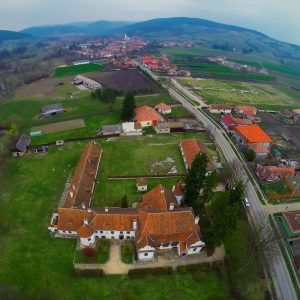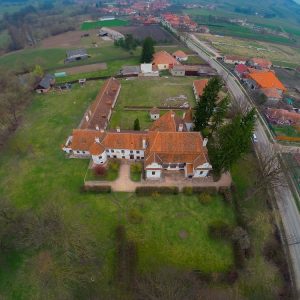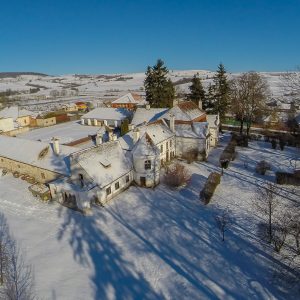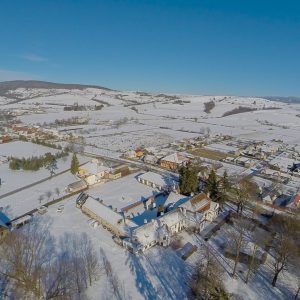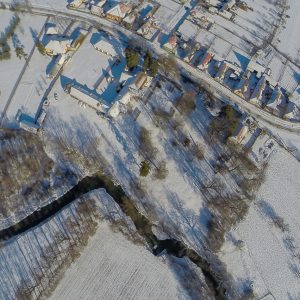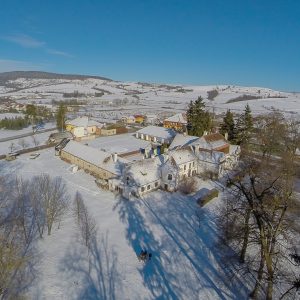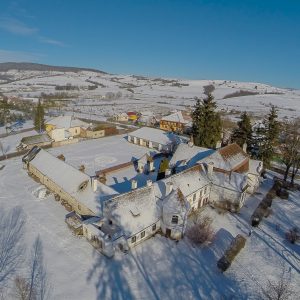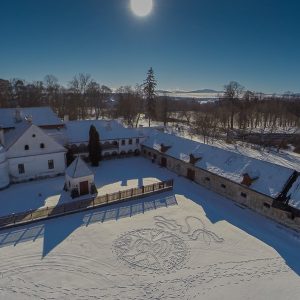- National Monument Number:
- CV-II-m-A-13316
- Address:
- VÂRGHIŞ, Main street nr. 205
- Dated to:
- Ownership:
- public property
The history of the castle’s construction can be divided into six chapters. The first document that mentions the manor owned by the Daniel family was written in 1580. The oldest parts of the present day building can also traced back to the end of the 16th century, as the walls of the two rooms from the main building and the cellar beneath have different widths compared to the rest of the building. The second construction phase is confirmed by a stone plaque bearing the Daniel crest, which, according to Keöpeczi Sebestyén József, was made in 1646. During the 1661 Tatar incursions, the castle was damaged, and was later subject to even greater ruin during the Labanc military campaigns. Orbán Balázs mentions an inscribed stone tablet in his book, A Székelyföld Leírása, which commemorated the reparations from 1723. The third phase started at the beginning of the 18th century. Daniel István (1684-1774), who was the castle’s owner at that time, commissioned the construction of a renaissance loggia (attached to the main building) supported by slender columns decorated with leaf motifs. The year number 1745, as well as the crests and names of Daniel István and his wife, Pekry Polixénia, were displayed on the loggia. At the end of the 18th century, Daniel Elek (1759-1812) commissioned further reconstructions. The palace wing, with four rooms on both the ground and upper floor, was completed in 1797, and the renaissance sculptures gained their present places during that time as well. On the occasion of the fourth reconstruction, building section of the northern side was completed in the classicist style in 1853, as commissioned by Daniel Gábor (1824-1915). Large scale construction works took place between 1920 and 1922 as part of the fifth phase of the castle’s construction: The owner of the castle at that time, Daniel Ferenc (1887-1976) added a stone tower to the south-western wing. During the sixth reconstruction in 1937, the new building section, attached to the palace wing’s eastern part and the neorenaissance porch facing the courtyard were both built based on Keöpeczi Sebestyén József’s designs. The years in which the building complex was repaired are the following: 1575, 1650, 1703, 1853, and 1937. In 1949, the castle was nationalised and taken over by the National Agricultural Department. Restoration works took place between 1981 and 1984, after which the listed building became the headquarter of the Vargyas Local Council and, for a while, of the local police.
The building complex is orientated east to west and is surrounded by a stocky stone fence. The courtyard can be accessed through the gate located to the northeast. The massive park lies to the south, as well as the facade which displays most of the building’s heraldry. The castle’s oldest parts, originating from the 16th century, are the two rooms with thick walls, the chamber with the plane ceiling, as well as the living quarter featuring a coffered, vaulted ceiling. In the 17th century, the castle was extended westward with several rooms; this is also when the defensive strip stretching along the northern part of the castle was built, but this was later integrated into the castle’s main block. The coat of arms on the southern facade, composed of the crest decorated with fragmented, twisted reeds, the shield incorporating a swan shot with an arrow through its neck (the symbol of the Daniel family), the initial D and the year 46 also points to constructions from a later period.
The castle’s most spectacular element is the arcaded porch from the southern facade. The arches of the groin vaulted loggia are supported by crimson andesite pillars. The pillars are decorated with floral motifs and central, sectioning rings. Today the loggia is situated between the main building’s protruding baroque trefoil corner risalits. Late renaissance carvings can be seen on the building’s southern facade. The castle is completed by the multi-storeyed palace wing, which was completed in 1979. The mansard roof of the main building was also built at that time. The ornamentation of the two carved door frames from the ground floor of the palace wing is also done in the late renaissance style. The initial D and the year 1650 can be read under the carved renaissance window sill above the walkway that leads to the garden. A coat of arms made from sandstone can be seen to have been walled in among the windows with segmental arches from the upper floor. The heraldry which displays the year number 1745, is composed of the double crest of the Daniel-Pekry family, and is decorated with floral ornaments, curved several times over. A multi-storeyed round tower made of stone has been attached to the northern side of the main building and the south-western corner of the palace wing. The bastion reflects the classicist architectural norms very well. A round tower is attached to the north-eastern classicising wing as well. Furthermore, a belfry has been erected in the western section. Of the castle’s original furniture, only a small armoire made by Haáz Rezső remains. This armoire is currently in the Hunting Room.
Property status: After Daniel Ferenc’s children revendicated the castle and the belonging estate, the local government of Esztergom purchased the building from them.





