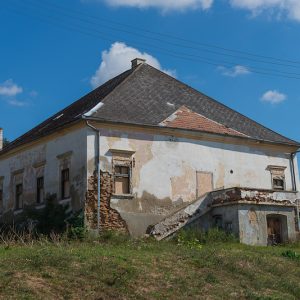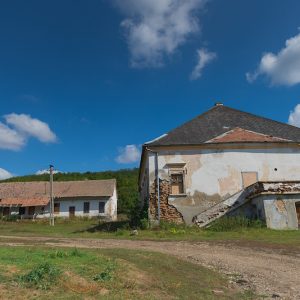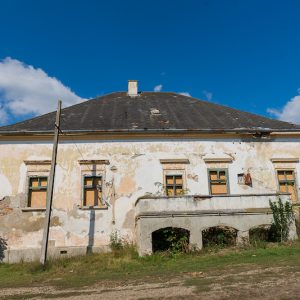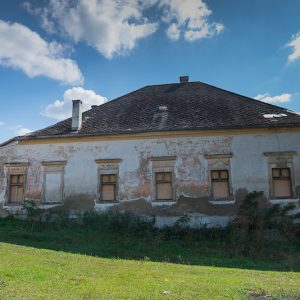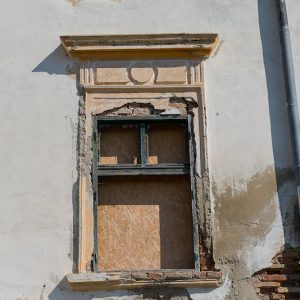- National Monument Number:
- -
- Address:
- Bichiș
- Dated to:
The manor located in the centre of the settlement was rebuilt in 1651, after its more modest predecessor was destroyed during the battles of the Fifteen Years War. Unfortunately this manor, built by Prince Kemény János, has also disappeared since. The descendants later continued the constructions. In the second half of the 18th century, Governor Kemény László commissioned renovation works. Also in the 18th century, during the time of lord-lieutenant of Alsó-Fehér County, Simon III, or perhaps during the time of lord-lieutenant Simon V, several buildings were added to the estate.
The elongated building with rectangular layout thus starts off with several stories and ends with a section that only has a ground floor; the arcaded porch is also asymmetrical because of this. Four robust pillars form five arcades. The arcaded composition, made of late renaissance and baroque elements, continues through the main facade, as five more arcades are located in the direction of the slope. The building is covered with tall roofing, according to the folk baroque tradition. Several farm building once stood on the estate, only the granary remains today.
After its nationalisation, the castle gave home to the local council, and is now the building of the Mayor’s Office.





