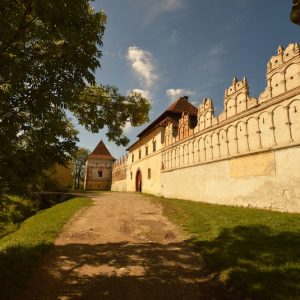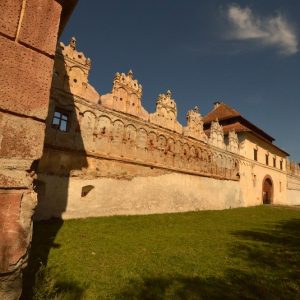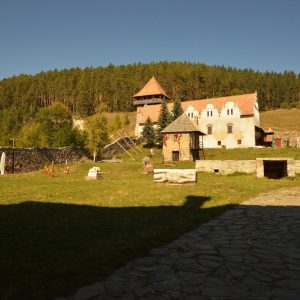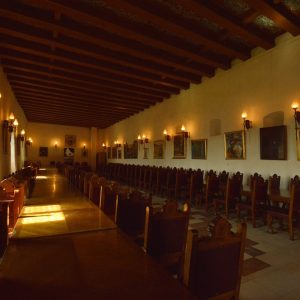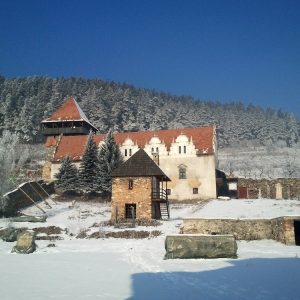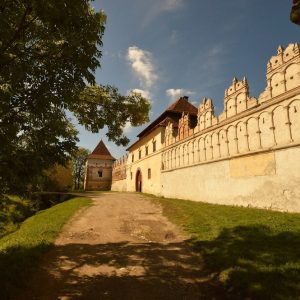- National Monument Number:
- HR-II-a-A-12854
- Address:
- Lăzarea nr. 709
- Dated to:
- Ownership:
- private property
The largest construction work was completed in the first half of the 17th century, when the building was transformed in the renaissance style. The commissioner of the construction, Lázár István, was the Lord-Lieutenant of the Csík, Gyergyó and Kászon Széks (Szék meaning seat, an administrative region of the Szeklers). Lázár István renovated the castle according to the latest fashion that became popular in the region. An almost perfectly rectangular, 100x75 meter defensive strip was built between 1629 and 1631, with ornate merlons on the facade’s battlements. The Italian star fort-style corner towers were also constructed during this time. Both towers bear crests, inscriptions and dates; the year of the constructions’ finalisation, 1632, also appears on the walls of the towers. The outhouses and farm buildings of the castle once stood along the tall walls surrounding the courtyard. These included the kitchen, the furnace, the servants’ quarters, the barracks, the well, the smithy and the stable. The Crimson Tower was finished during the second half of the 17th century. During Rákóczi’s War of Independence, a part of the building complex, a late renaissance mansion featuring a loggia and an ornate staircase, was partially destroyed and ended up being demolished. The castle went up in flames once more in 1748, and only a part of the buildings were restored afterwards. In 1853, the castle was inhabited by Lázár Zsigmond and his wife. In 1872 the castle was burned down once more, luckily, however, it was already out of use at this time. The estate’s last owners were Eleonóra (1871-1952) and Margit (1872-1954), the two daughters of Earl Lázár Jenő (1845-1900) and Bors Ludmilla Emanuela Rudolfien of Borsod. Restoration works of the abandoned and ruined castle, but these were interrupted shortly after. Art camps have been organised on the castle’s grounds since 1974. Some of the artworks created there are displayed in the rebuild Council Room. Restoration works were started once more in the 1980’s; a museum was also established in one of the already restored towers during this time.
The castle was built on the slope of the mountain; it has a large surface and a rectangular layout. There is a rectangular tower on each of its corners, as well as a structure protruding from the centre of the southern facade, also called a gate tower, which covers a vaulted entrance. The gate tower is connected to the corner towers by two battlemented renaissance-style wall sections with ornate merlons and embrasures. The walls and the two towers were once ornate with murals painted in identical colours; fragments of these murals are still visible today. The almost perfectly rectangular, 100x75 meter defensive strip, as well as the two Italian star fort-style towers from the main facade, were constructed between 1629 and 1631. The lower floors of the two corner towers feature arrow slits, while the upper floors feature alternating arrow slits and pitch pourers. Large windows with triangular gables open from the first floor. The south-western tower was finished in 1631, and the letters IHS are inscribed into its walls. White marble from Szárhegy was used in its construction, and the crimson soil from the edge of the village was used in its painting. The transformation of the manor into a castle occurred during the first half of the 17th century. It was finished in 1632. The Crimson Tower is a result of a later construction work from the second half of the 17th century. A late renaissance mansion with an ornate staircase and loggia once stretched along the inner side of the defensive wall. This part of the building complex was burned down by imperial troops during Rákóczi’s War of Independence. Lázár Ferenc later rebuilt the gate tower and divided its structure into two. Baroque residential wing was added to the northern facade. After the devastations caused by the fires in 1748, the castle was only partially restored. The Women’s House is located in the southeast, in front of the heptagonal tower, and stretches along the southern wall. The Council Room from eastern side of the main building is a 20th century addition. The Council Room features a reconstructed 17th century coffered ceiling and carved wooden furniture.
Until recently, the castle gave home to one of the Harghita County Council’s institutions: the Cultural and Artistic Centre of Szárhegy/Lăzarea. The castle has been “temporarily” closed to visitors since January 2014, due to a lawsuit between the inheritors.





