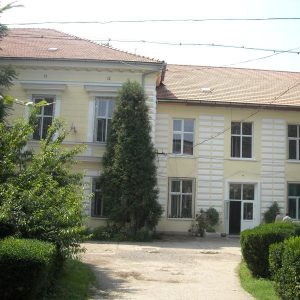- National Monument Number:
- HD-II-a-B-03476
- Address:
- Zam
- Dated to:
- Ownership:
- Public
Nopcsa (III.) László (1794-1884) was considered a big landowner among noble families in Transylvania, as, beside the estates Faradin, Nopcsa and Zam, he was also the owner of several villages. He began his career in lower offices, until his uncle's death, when he became the Prefect of Hunedoara County in 1833. In April 1848 he was forced to resign from office and retreated in his estate from Zam, but soon he took part to the National Meeting of the Romanians in Blaj, where he went at the invitation of Andrei Saguna, and became a member of the delegation sent to the emperor.
The army did not approve Nopcsa's actions, therefore on 3rd November 1848 they attacked Zam, the place where Romanian troops from Orlat were stationed at that time. The army ransacked the castle, and then withdrew, but returned on 2nd December and destroyed the castle to the grounds. László Nopcsa retired from public life, but lived for decades in his estates of Deva, Hațeg and rural areas. In 1856 he was named baron after his hildless brother, who earned the rank of baron the previous year. There were many legends born around Nopcsa, until Mór Jókai wrote a novel entitled "Szegény gazdagok" (Poor Plutocrats) and the people of Hunedoara recognised their baron in the form of “Fatia Negra”. However, it is believed that László Nopcsa personally killed his first wife, Agnes Kozma, for the sake of his future wife, Mária Bája .
The two-story castle lies in a dense park and appears to have been built in two stages: the building block with square ground plan and trifacial main entrance seems to have been built in 1879, and at the turn of the century the Csernovics family has added a part which resulted the elongated form of the castle. It is presumed that the castle has received its decorations in this second phase, highlighting the windows and corners of the building. The building has mostly jack arched windows, with decorations of walls on the ground floor and on the first floor the windows are highlighted by a pronounced eyebrow arch lintel and pilasters decorated by a Corinthian capital. The main facade is defined by a two-story, semicircular, trifacial middle avant-corps, which contains wall decorations and stone figures.











