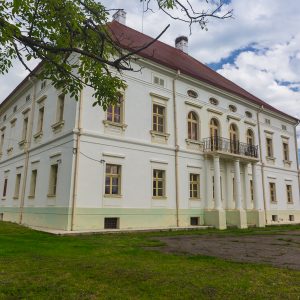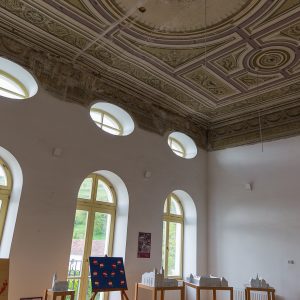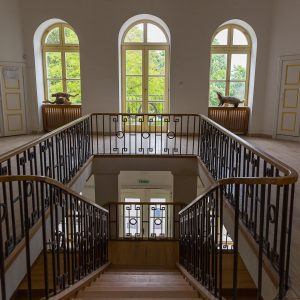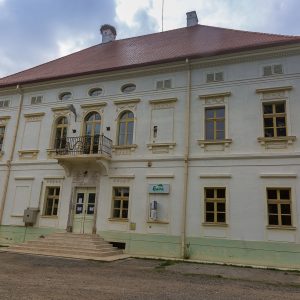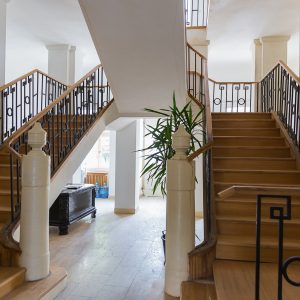- National Monument Number:
- MS-II-m-A-15792
- Address:
- Sângeorgiul de Pădure commune, city of Sângeorgiul de Pădure, str. Școlii, nr. 8
- Dated to:
It was commissioned by Rhédey Zsigmond V (1727-1758) and his wife, baroness Wesselényi Katalin, whose memory is preserved in the protestant church by several memorial stones bearing their coat of arms. After the death of Rhédey Zsigmond V, the castle was handed down to his son Ferenc IX (1756-1778). Ferenc died young and the castle was inherited by the lineage of László V. The estate and castle was first inherited by Rhédey Mihály IV (1720-1791) and his son, László IX. Count Rhédey László IX (1775-1835) and his wife, baroness Inczédy Ágnes (1788-1856) initiated further works from 1807 to 1809, designed to modify and renovate the castle.
After WWI, Rhédey Castle became the property of the merchant family, Schuller. In 1935, it started housing government offices. The monumental building served as a local primary school between 1948 and 2010. The building underwent restoration works in 2011 with the support of the Minister of Culture. The doors and windows were changed, the roof was repaired, the support pillars were re-enforced and the rooms were restored to their original state. According to the plans of the city, the school will not be reinstated in the restored building. The castle would be used for touristic and cultural purposes and the large rooms would host exhibitions. A wine cellar and restaurant would be arranged in the basement.
Rhédey Castle was built in late baroque style, with its multi-storey structure and closed mass reminding visitors of a city palace rather than a rural castle. Today's form was achieved during the 1807-1809 reconstruction works. Both floors of the reconstructed castle enclose a central hall. The rooms of the ground floor are vaulted, while the ceilings of the rooms above them have flat surfaces and are painted ornately. The height of the upper large saloon is greater than that of the other rooms, its height was lowered with a wooden beam ceiling after the castle's nationalization. The original, ornately painted ceiling has remained untouched. The key features of the eastern and western facades are the balconies. The balcony above the entrance is supported by stone brackets, while the one found on the western side is supported by three tuscan pillars.
The castle was once surrounded by a marvelous french garden with carefully trimmed lawns, alleys and diagonally placed, squarely trimmed groups of bushes. A fountain was situated in the middle and the structures characteristic of french gardens were not missing either: a flower house and a gloriette emerging in its white splendor from between dark pine trees. The memory of the lordly park is preserved by a century-old gravure. Unfortunately, the large park has partially been constructed upon and is partially used for agriculture, leaving only a small garden in front of the castle.





