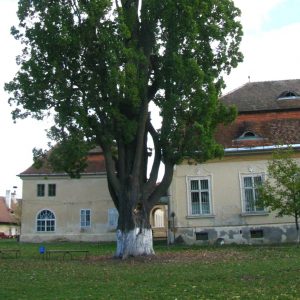- National Monument Number:
- MS-II-m-A-15663
- Address:
- Ernei commune, Dumbrăvioara village, no. 340
- Dated to:
- Ownership:
- private property
The outbuildings behind the northern wing were built in the next decades, the big, U-shaped farm building was built by Johann Hoffmann between 1781–1782 (today only the bastion-shaped part can be seen parallel with the main road). The Neo-Baroque central wing influences fundamentally the actual look of the building. This was built by the African explorer Sámuel Teleki, the chancellor's great-grandson, designed by the architect István Möller (1860–1934) between 1912–1914, who was also professor at the Technical University of Budapest. The central wing united the detached parts from the 18th century, making the mansion-like building similar to the cour d’honneurs of the Baroque era. The actual look of the building is the result of the architectural style of Neo-Baroque: used consciously elements of Baroque architecture. This was build by Lajos Csiszár, very popular architect-entrepreneur in Târgu-Mureș. The central wing was never used as such: between the two world wars, the family could not finance the furnishing of the rooms any further, the building was used as a storehouse at that time.
In the interwar period, the castle was described as among the most beautifully furnished Transylvanian noble mansions. After the destruction following the Second World War, there was almost nothing left of the original furnishings, today we can study the furniture only based on written and image sources. The 18th century furnishings and its functions can be reconstructed based on contemporary inventories. Apart from the west corner pavilion, the south wing (like the lateral wings behind the north wing) hosted the rooms for the personnel and rooms with different economic functions. The family lived in the northern wing, rooms where we still can find the original functions of contemporary castles. The landlords' suite was in the west corner pavilion, while the women members of the family lived east from this pavilion, between these apartments were the representative “palace”, the living room and the bedroom. In the first decades of the 20th century, beside a lot of paintings, the rooms of the castle also hosted the family portraits made by Miklós Barabás in 1837, but unfortunately, these paintings can be identified today only based on archive photographs.
The present-day look of the building is shaped by the Neo-Baroque central wing. The two old buildings were built in a style typical of the provincial Baroque style of the Maria Theresa period, both were vaulted and had horizontal ceiling. Inside the castle there were two rooms with beautiful stuccoes. The two wings were connected by Samu Teleki with a mansard-storey building and a driveway. The new Neo-Baroque details fit perfectly to the old façades. The three building formed in U-shaped wind up a park. In the north-wing there were the representative apartments of the family: the hall with four windows, the living room, the master’s and the lady's apartments, the bedroom of the Teleki couple, the rooms of the boys and girls, the office clerk’s mansion and different store rooms. The south-wing housed the rooms with economic functions. Here were the houses of the bailiffs, the laundry house, the kitchen and the cookhouse, the level below this, there were the greengrocer, the bread store and the wine cellar. After the side-wing, parallel to the main road, behind the north-wing was finished, the personnel was moved here, while the south-wing housed the guest rooms. Behind the south-wing there was until the beginning of the Second World War a huge, semi-cylindrical, shingled roof riding-school, with the date of construction 1825 on its façade. The family crypt was also built by Sámel Teleki (II) in 1774. Until 1916 members of the chancellor's branch of the family were buried there, fifteen adults and five children, the mausoleum also holds the bones of the founder of the Teleki Library and his great-grandson, the African explorer, Sámuel (VI) too. The architect of the castle, built in two phases, is unknown, the construction was made by Pál Schmidt from Târgu Mureş. The edifices were built mostly by craftsmen from Târgu Mureş: by master mason Friedrich Poch, master carpenter Mihály Györfi, a German cabinet-maker called Thomas and locksmith Jacob Mizler, but we also find the names of master craftsmen from Cluj by the masonry and the interior decoration of the castle: Josef Hoffmayer and Anton Schuchbauer, who made the stuccoes of two rooms in 1786.
Ownership: The castle has been given back to the Teleki family in 2005, but they do not wish to retain it.











