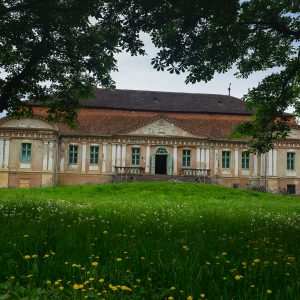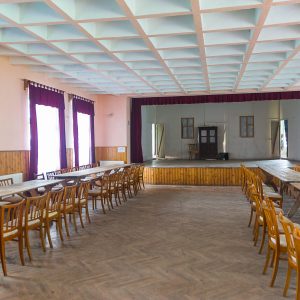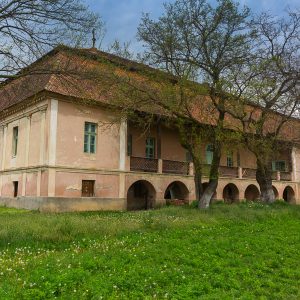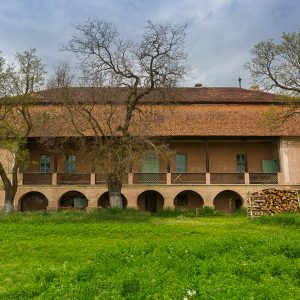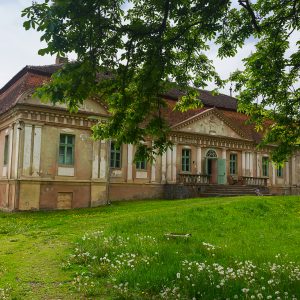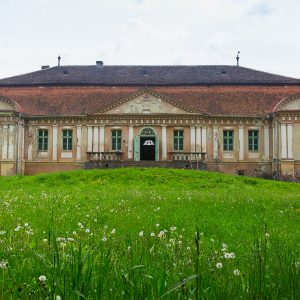- National Monument Number:
- CV-II-m-A-13272
- Address:
- Tamașfalău
- Dated to:
- Ownership:
- Public
The corner risalits were built with curved segments of gable, which typically were decorated with Empire style garlands. The rear facade of the building contains a wooden porch situated between the corner risalits. An outstanding feature of the two-story building with a mansard roof is that the facades have different designs. The facade facing the garden contains a stone pillar arch, above which there can be seen a wooden porch. The main facade is divided by two corner risalits and a staircase placed on the central axis. The decorations created in the Empire style show some similarity to the facade of Mikó-Castel of Olteni. Based on the decoration styles, the construction of the building can be placed in the first half of the 19th century, but it is not excluded that in fact it could be the reconstruction of the Tămaș-Manor, mentioned in the documents.





