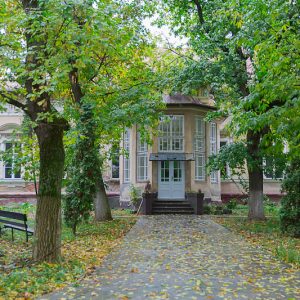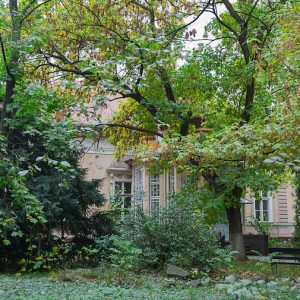- National Monument Number:
- BH-II-m-B-01199
- Address:
- Sălard
- Dated to:
The main entrance can be accessed by stairs. The main facade and side facades have jack arched windows with decorated frames. The window sills create a unique string-course that surrounds the building. On the main facade, on both sides of the portico there are three windows. The outermost windows are standing on a slightly protruding avant-corps, on the edges containing lesene decorated with quoins. The first two eyebrow arch lintels are straight, as the ones on the avant-corps are semi-circular. The area under the eyebrow is decorated with colorful animal stucco. On the rear facade, between the U-shape, there is a terrace which can be accessed by stairs. Large, semi-circular windows and doors open on the terrace, with an illuminating windows split in two, located in the lunette. A stucco with sunshine can be seen above them. Since here are the washbasins, the two windows were walled-up and small windows were left. The illuminating window was kept and it illuminated a semi-floor built later on. A small entrance was cut into the middle, entrance that can be accessed by wooden stairs. Entering the main entrance we get into a circular corridor from which we may access the rooms.












