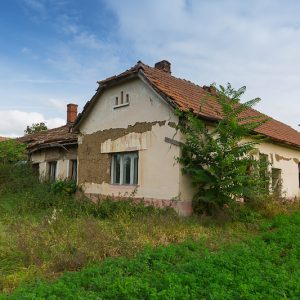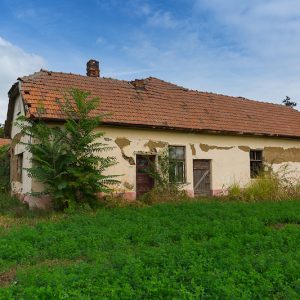Farkas Manor, Ciocaia
- National Monument Number:
- -
- Address:
- Ciocaia
- Dated to:
- Ownership:
- private property
The original windows were changed. The building's rear facade is defined by two protruding avant-corps which contain three windows each. The central part of the manor contains the tower-like building, decorated with a sundial, in front of which a terrace with stone-balustrade was built. An arched porch can be seen on the right side, between the avant-corps and the tower.












