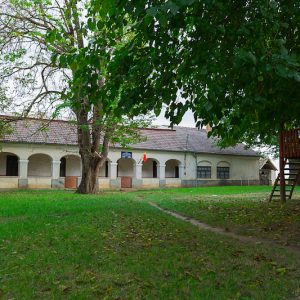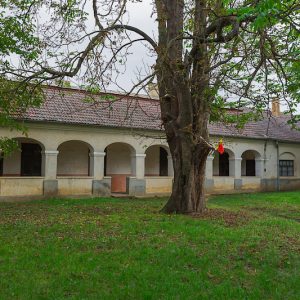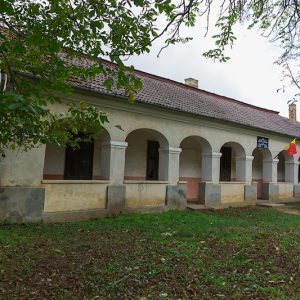Fráter Lóránd Manor, Simian
- National Monument Number:
- -
- Address:
- Simian
- Dated to:
The original shape of the building can be observed behind the musicians and participants of the funeral of Fráter Lóránd. There is no data regarding the date when the building was rebuilt. Currently, in front of the main facade there is an arched hall, supported by pillars with capitals. The hall is still covered with bricks and from here two entrances lead into the building. On the right side there are two glass-covered arcades, this part being the subsequent transformation of the manor. The rare side facade has seven axis. The rooms have beam-ceilings and under the building there is a barrel vaulted cellar. Today, the manor functions as a school.













