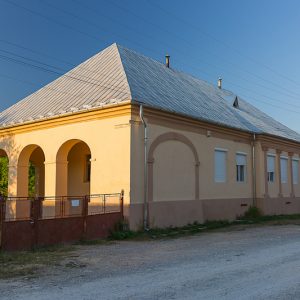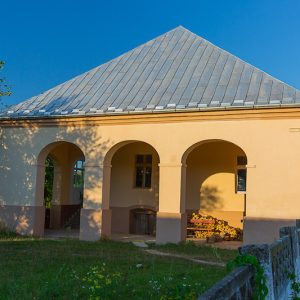- National Monument Number:
- -
- Address:
- Hidiș
- Dated to:
- Ownership:
- public property
The lower part of the building is reinforced by a tall plinth with narrow cellar windows. On the left side of the main facade there is a walled-up arcade, probably a part of the vaulted portico located on the side facade from the left side, which once was part of a driveway. The portico is delimited by three semi-circular arched arcade supported by columns with plinth, at the end of which, towards the rear facade, there is a large arcade, similar to the one walled-up. Most likely, initially this was the building's main facade. From here a staircase leads to the portico located in the rear facade, once the left-side facade of the building, which was once decorated by an arcade with balustrade. Today, these are closed by large windows, thus forming a closed corridor. There is a cellar under the building. Currently the manor functions as a school.












