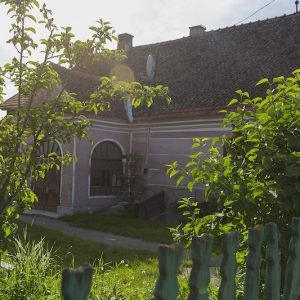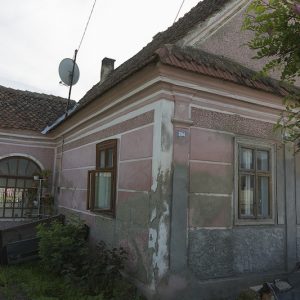Gidófalvy Manor House, Ozun
- National Monument Number:
- -
- Address:
- Ozun
- Dated to:
- Ownership:
- private property
The exterior decoration is restrained, the plinth simple, and the walls are segmented by plasterwork imitating quoins. A wide plaster course stretches beneath the tiled roof. The interior proportioning of the building is mostly symmetrical. Most of the fenestration is original; many of the door handles originate from the first half of the 19th century.












