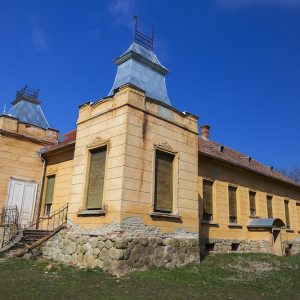Hadnagy István Manor House, Dalnic
- National Monument Number:
- CV-II-a-B-13200
- Address:
- Dalnic nr. 49-50
- Dated to:
- Ownership:
- private property
The plinth is covered with ashlar, and its line is broken in a few places by the cellar’s windows. The jack arched, discretely framed windows of the ground floor are placed along the same axes as the cellar’s windows.
Sixteen additional outhouses have been erected around the manor (granaries, stables, warehouses, bakery, etc.), but Hadnagy István managed to retrieve only the manor and the granary after the estate was utilised by the Dálnok State Farm.











