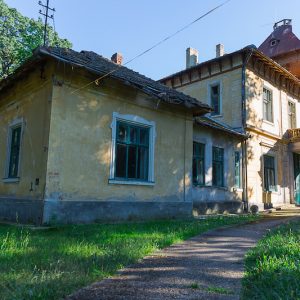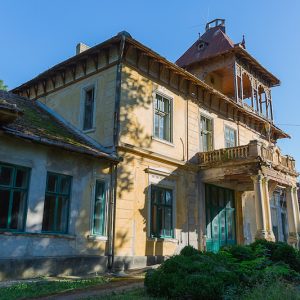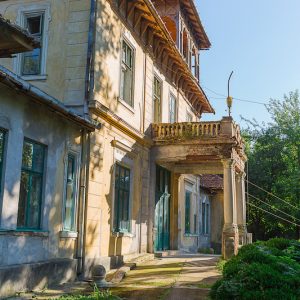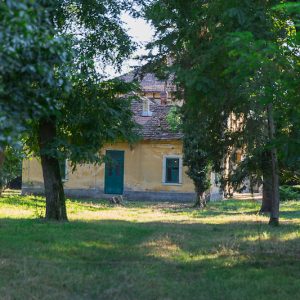- National Monument Number:
- -
- Address:
- Batăr
- Dated to:
- Ownership:
- private property
The castle was bought by a lawyer by the name of Dr. Iacob Ioan in the 1930’s. After the Second World War, it served as a centre for the state agriculture. In the 1990’s, the property was returned to the inheritors of Iacob, and they sold it to Italian investors. Today it stands empty, and is falling rapidly into ruin.
The pilasters from the main entrance support a balcony ornate with stone figures. The windows of the central part of the building are flanked by streaked lesenes. The windows are jack arched and have ornate frames. The windows on the two sides of the main entrance feature window sills, and lintels with so-called „wolf’s tooth” motifs. The upper floor is divided into four axes, and has framed windows as well. A string of flower-motifs with wooden frames, placed single file in a deep groove, runs beneath the cornice. A small turret was also constructed above the right side of the upper floor. The turret has an open exterior corridor, encircled by a row of arcades and an ornate balustrade.
Its posterior facade is made lively by two corner risalits and an avant-corps. A portico stands before the stairway, with two Doric columns and pilasters supporting a balcony decorated with stone figures. The doorway is round-arched, and features beautiful wrought iron grillwork at its upper section. The two entrances lead foyers decorated with Meander motifs, separated by a corridor with similar decorative elements. This separating corridor divides the entire lower floor into two sections. The rooms are conferred an elegant appearance by the wonderfully carved doorframes and the Majolica decorations. The upper floor is also divided into two sections. The left facade has three axes, and the entrance opens from the middle one. An ornate, complexly shaped kiosk is attached to the right facade.














