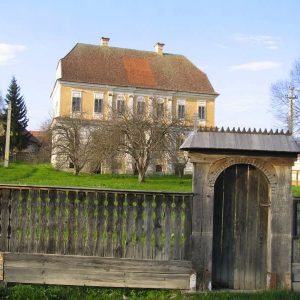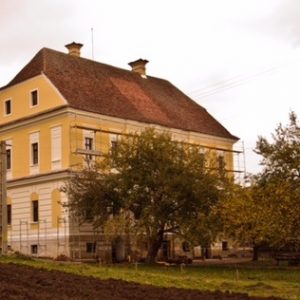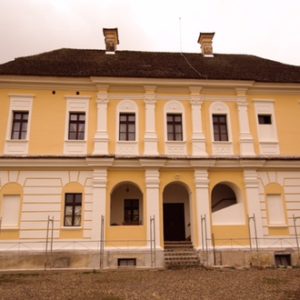- National Monument Number:
- HR-II-m-B-12846
- Address:
- Imper 288.
- Dated to:
- 19th century
- Ownership:
- church property
József Balási III in 1798 worked as a clerk for the Gubernium and a year after he was elected assessor of Kászonszék, a position he filled until 1809. In 1810 and 1833 he was the leader of Kászonszék. In 1832 he became a judge of the High Court Royal in Târgu Mureș. Between 1828-1841 as building commissioner in Csíkszékháza directed the construction of the Pretorium. His career reached its peak in November 1841, when he received the title of Chief Judge in Csíkszék. He worked as senior officer until 1849. Due to his merits in the fields of justice and administration he received an important recognition from Ferdinand V, King of Hungary. In the second half of the 19th century, after the death of József Balási his youngest son Lajos Balási (1826-1898) inherited he castle in Imper and the estate belonging to it. He died without descendants therefore after his death the estate was divided between family members. For centuries the members of Balási family worked as officers, lawyers and judges. The accumulated official documents and papers remained to the branch of family that lived in Curtuişeni but a part of the documents stayed in Imper as well. During World War II every document was destroyed. The damaged castle was restored in the 1970’s and other renovation works were later executed on the building by the tenants as well. József Balási VII (1915-2004) before his death, donated the castle to the Roman Catholic Archdiocese. The castle was built in late Baroque style by local professionals who worked under the guidance of masters from Vienna.
The building has a symmetrical design. The main element of the longitudinal facade with seven axis is the trigeminal arcade balcony on the south side and the trigeminal main entrance on the north side. The longitudinal facades were built in Copf style, the pilasters are ionic but the building has simple designed, rusticated plaster bands too. The windows have straight frames, the lateral part of the side and main facades are decorated in a simple style, while the middle facades are framed with rich, semicircular plaster decorations. The two levels of the castle are separated by cornice which surrounds the whole building. On the roof two chimneys with the following inscriptions can be seen: ANNO and 1833, denoting the year in which the construction ended. With the exception of the floor every room in the building has vaulted ceiling and the internal corridors are arcaded. The armory and the library were situated upstairs in a large hall. Between the two World Wars the archives kept in the Balási mansion were destroyed. On 1st September, 1944 due to German incendiaries and long combats the family archives of the residents were destroyed as well. The monument was reconditioned in the 1970’s and further renovation work has been carried out later on. A museum is functioning today in some parts of the impressive castle.
Ownership: The Saint Francis Foundation (led by Csaba Böjte) is leasing the building for 30 years in order to use it as a children’s home.













