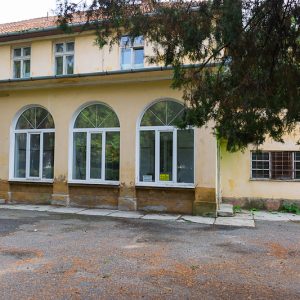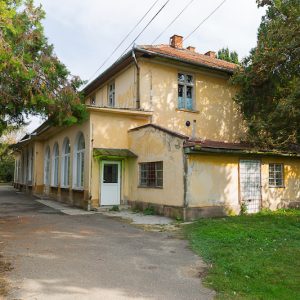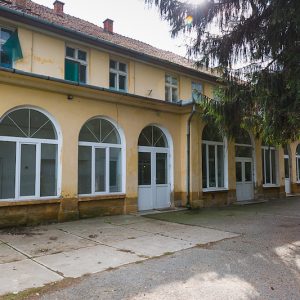Bernáth-Bujanovics Castle, Valea lui Mihai
- National Monument Number:
- -
- Address:
- Valea lui Mihai
- Dated to:
- 19th century
- Ownership:
- public property
Originally, the single-storey building with rectangular ground plan and mansard roof had a rounded risalit with crenellation on the main facade. On the main facade, both sides of the risalit were defined by four-four windows. Arched eyebrow lintels are running above the large, semi-arched windows and the semi-arched main entrance. Around this time, the building had two entrances. The ground floor was delimited by a protruding ledge. The jack arched windows from upstairs are new. The rear facade has eight axis and on the middle it is defined by a protruding risalit. The building is single-tracted with a sidehall layout. A new wing was built to the left side of the building for the purpose of expanding the hospital.













