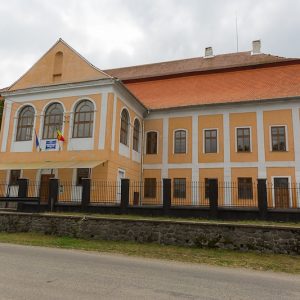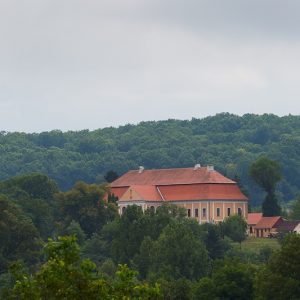- National Monument Number:
- BN-II-a-B-01710
- Address:
- Șieu nr. 140 A
- Dated to:
- 18th century
Kemény Sámuel, who completed his studies in Leipzig and in Göttingen, began his political career during the rule of József II: From 1786, he was the vice-lieutenant of Belsőszolnok and Doboka Counties, from 1970 he was the lord-lieutenant of Torda County, and from 1795 he was the Royal Advisor and Lord Chamberlain. He received the title of Earl in 1804. He climbed further on the political ladder in 1810 by becoming a temporary Chief Justice, later permanent Chief Justice in 1815. In the military survey conducted between 1769 and 1773, commissioned by József II, the sections regarding Nagysajó contain descriptions of three large building complexes. However, none of these buildings fit topographically with the buildings presented in the paragraphs below. We can conclude, therefore, that the castle was built at the end of the 18th century, after the middle of the 1780’s – based on the biography of Earl Kemény Sámuel. The castle’s late baroque style also points to this approximate date of construction. Unfortunately, just as with the precise date of construction, the architect and chief constructor of this baroque castle are unknown.
The castle is situated on the village’s southern side, on an elevation next to the road to Paszmos/Posmuș. The floor plan of the two-storey building is of an elongated rectangular shape. A spiral staircase is situated in the avant-corps from the central axis of the northward main facade. A round-arched front door opens from the middle of the triaxial avant-corps’ ground floor, flanked on either side by a jack arched window with a plaster frame. The ground level of the avant-corps features pilaster strips. Three large round-arched windows are placed along the upper floor of the main facade, also with plaster frames. This section ends with the slightly segmented cornice, above which there is a semi-circular (empty) niche in the gable. The two sides of the avant-corps are the same, as they each have false windows in plaster frames on the ground floor and two semi-circular arched windows on the upper floor. The only difference between the two sides is that on the side of the avant-corps facing West, in the place of the inner false window is actually a door that leads to the barrel vaulted cellar with brick walls that stretches along the length of the entire building. The portions of the main facade stretching from the avant-corps to the corner of the building each have six segments, and are also approximately symmetrical. The jack arched windows of the eastern side, as well as the two innermost windows, which have segmental arches, are separated by a string-course and pilaster strips. There is a jack arched door placed at the fourth axis, counting from the east. The aforementioned cornice from the avant-corps stretches along the two sides of the main facade. The western side is mostly the same as the previously described eastern side, the only difference being that the door is placed on the fifth axis instead of the fourth. This entrance leads to the attic, by way of a wooden spiral staircase. As we move westward from the main facade, we reach the narrow side of the rectangle, which is triaxial and is sectioned by the already described string-course and pilaster strips. A jack arched window, accentuated with plaster frames, is placed in both the second and third axis, with observable pilaster strips at the corners. On the upper floor, all three axes contain jack arched windows.
The castle’s southern side is a uniform and balanced display of baroque architecture. The facade is segmented into 15 axes which contain jack arched windows on the ground floor level; the exception to this are the first and ninth axis from the West (perhaps with walled-in doorways that once led to the garden), which have no windows, as well as the second and last axis, which contain jack arched false windows. The allocation of windows for the upper floor is symmetrical, and it reflects the hierarchy of the inner chambers. Thus the four axes from either side of the facade contain simple windows, similar to the ones below, while the rest have segmental arches. The three windows from the middle are further accentuated with plasterwork, thus highlighting the ceremonial hall behind them. A door opens from the first axis of the narrow Eastern side, and windows open from the next two, while three identical windows open from the upper floor. A baroque mansard roof covers the castle, while a gable roof covers the stairwell. Following the stairway with two handrails from the groined, barrel vaulted stairwell, the rooms of the castle are enfiled along the corridor, with their windows facing south. The ceiling of the ground floor is composed of domical vaults separated by groins, while the rooms are barrel vaulted. The composition of the upper floor’s ceiling is more exigent: the trough vault of the corridor is accentuated with simple stucco ornamentation and two semi-circular arched niches are carved into the axis of the stairwell. The stucco ornaments that can be seen today were added during the last restoration works, although it is assumed that the original ceiling also had stucco ornamentation. Most of the upper rooms also have stucco ornaments on their ceilings. The large room, which is assumed to have had the role of a ceremonial hall or ballroom, is placed along the five central axes of the building. Its once representative role is suggested by its size, its stucco ornaments, its pilasters that segment the walls, as well as the small shell-shaped ornaments in the windows’ metalwork. The two empty, round-arched spaces with shell-ornaments in the eastern and western corners of the room are assumed to have once contained the stoves. The layout, distribution of mass, the facades and distribution of rooms of the Kemény Castle, which are characterised by a clear, symmetrical proportioning of shapes, as well as the architectural elements that can be observed on the building, are all characteristic of the late baroque style.












