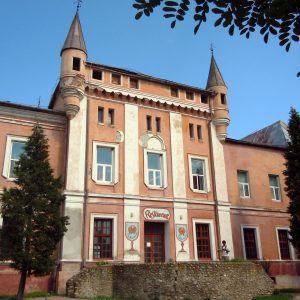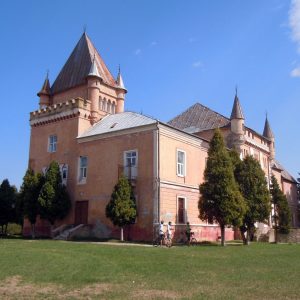- National Monument Number:
- HD-II-a-A-03446
- Address:
- S NTĂMĂRIA-ORLEA village; S NTĂMĂRIA-ORLEA commune, Hunedoara county
- Dated to:
- 18th century
- Ownership:
- private property
The Cumanian Kendeffy family is first mentioned in sources in the 13th century and by the 14th century they already have national aristocratic privileges, then in 1462 King Matthias gives blood court rights to the Kendeffy brothers. They became one of the most influential families of Hunedoara County owning the largest forestry and land. With the strengthening of their political and economic power, by the 18th century the already owned three castles. The castle in Őraljaboldogfalva was built in the second half of the 18th century, during the time of Count Kendeffy Elek, to celebrate his newly acquired title of count. During the 18th century, a baroque castle was built in place of the previously existing mansion. The castle has been modified several times ever since. At the beginning of the 19th century the building was extended to include a stable. In the second half of the 19th century, during Kendeffy Árpád’s ownership, it was rebuilt in neo-gothic style. It was then nationalised in 1946, and served as host for summer camps from the 1960’s. The building was repurposed as a hotel in the 1980’s. The reconstruction of the castle in neo-gothic fashion is attributed to architect Schulcz József and restorer, painter and interior decorator Storno Ferenc the Elder.
The building is comprised of three sections, and its blueprint is rectangular. Its most iconic feature is the tower, with its embrasured crenelation, lancet windows and spire. The four-storey roof was erected on the western side and is covered by a pyramid hip roof. The main entrance is at the northern, central block. The castle’s tower gives it an asymmetrical composition. The central, three-storey section’s top floor is closed with Attica style pilasters. The most spectacular detail is the baroque stone plaque above the entrance. It depicts the Kendeffy and Bethlen family crests. The central part and the tower are divided by a two-storey building-section. The layout of this section’s rooms is the original baroque one. Carved wooden beams and barrel vaults crossed with the vaults of the windows comprise the ceilings of these rooms. One of the most spectacular features of the top floor is the saloon’s barrel vault with lancet arch made of carved wood. Two more rooms can be entered through the saloon, both with coffered ceilings made of carved wood. Unfortunately, the castle’s original oak furniture no longer remains.
The castle has retained its romantic air, however, and not only thanks to its shape, but also to its surrounding English park. Landscape architect Wilhelm Klensky was entrusted by Kendeffy Árpád in 1874 with the creation of the plans for the park. A terrace was also constructed in front of the castle in gothic style. A sleeping Venus statue, trellised roses, a pavilion and even an artificial lake can be found in the park. The trees in the park formed a dense ring around the castle. The distant Retezat mountains gave the castle’s inhabitants a pristine view.












