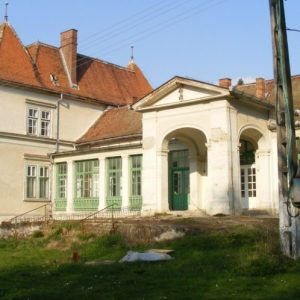- National Monument Number:
- BH-II-m-B-01153
- Address:
- Ciumeghiu commune, Ghiorac village, no. 750
- Dated to:
- 19th century
- Ownership:
- private property
The model farm from here had been wind up only after the nationalization after 1945. The castle hosted during communism a sport resort and a training base, later became a hospital for children with mental and physical problems.
Its storeyed-façade has a mezzanine with tower-like bays and lesenes on the two ends. On the ground floor there are one-and-one, and on the first floor a two-and-two square-ended, shouldered-arched windows in a frame. Its two floors are separated by a string course. The central part is separated by pilasters. Between them there are big windows. The entrance on the ground floor can be reached by a stair. Above the glass door there is a smaller window, on the same level as the windows of the side projections. The windows on the floor are ornamented with wrought-iron grillwork. The main building has an extension, a longer horizontal building and there is a drive-way in front of the right-sided collateral façade. There is a tympanum above the arcade. This part was converted into a veranda, with an entrance with scheme-arch, its windows are the same as the windows from the façade. The windows of the glassed-in veranda are separated by pilasters, the hall behind the porch connects the main building to the outbuildings. The left-wing façade is separated by bays. This wall-face is dominated by the tower-like main façade and the side façade with its bays. Its windows are decorated with shouldered arches and sill moulding. There is a colonnade in front of the rear side-wing, with a tympanum and two narrow windows. Under the base-moulding of the castle there is a cellar and a basement.
Ownership: After long litigation, Kálmán and György Tisza have finally managed to recuperate the castle.











