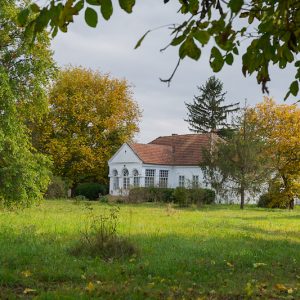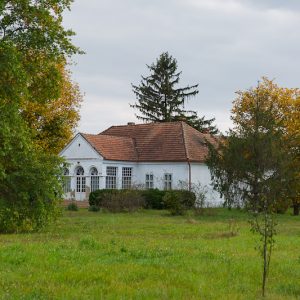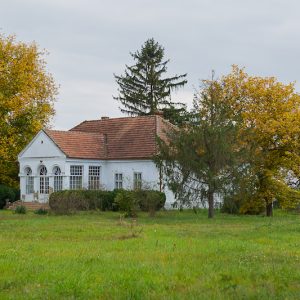Csiha Manor, Simian
- National Monument Number:
- -
- Address:
- Simian
- Dated to:
- 20th century
- Ownership:
- private property
The free-standing, single-storey building with an “L”-shaped ground plan is defined by a portico with tympanum, located on the main facade of the building. This portico is supported by columns with plinth and capital and can be accessed trough wide stairs. The large, glazed main entrance and large windows located on both sides are semi-circular arched. The sides of the portico also contains large, glazed windows. The interior of the building contains a large hunting room.













