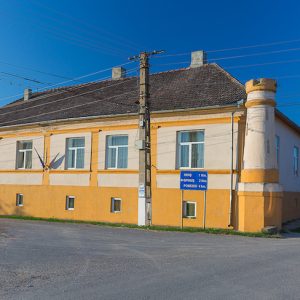- National Monument Number:
- -
- Address:
- Coșdeni
- Dated to:
- 19th century
- Ownership:
- public property
The wall of the southern facade is unobtrusive and contains jack arched windows. Once, the facade facing the courtyard was defined by a vaulted porch with balustrade, closed by windows. It is a one tract building with side-corridor, which underneath the right-side staircase has an entrance that leads to the cellar. The staircase located on the left side is more recent. The staircase protruding as a portico on the main facade facing the courtyard reveals the fact that once this building was a rectangular-shaped manor with porch, and its original portico was located in the middle of the original building. Presumably, the building was enlarged thus resulting its L-shaped construction and therefore the part facing the street became the more decorated main facade. Dobsa Lajos has designed its own gravestone and built it on the hillside next to the village, where he could see his entire estate. The crypt with a tower, resembling a small church, was destroyed several times after his wife's death. The memorial place is in a bad shape, it is rapidly deteriorating.











