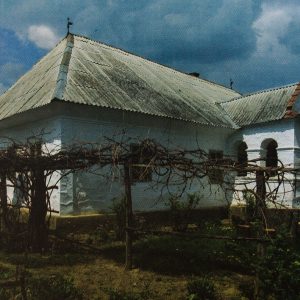Gidofalvy Manor House, Albiș
- National Monument Number:
- -
- Address:
- Albiș
- Dated to:
- 19th century
Traces of the old plaster decorations surrounding the windows can still be seen today. The fenestration is divides the windows into six segments, and are most probably original. The building has a rectangular layout and is divided into five parts. The ceiling of the large middle room is comprised of beams; two smaller rooms can be accessed on either side of this room. The manor was repaired and modified regularly over the years. The porch has been extended with a balustrade in once direction, and the roof shingles were changed to round tiles.











