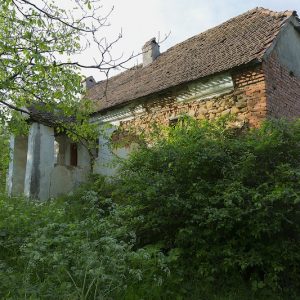Jancsó Manor, Bicfalău
- National Monument Number:
- -
- Address:
- Bicfalău
The original, vaulted cellar entrance is located on the right side of the building, the jack arched door from the gable from the gate side was probably placed there sometimes later. The weight of the building, the difference of the roof planes, clearly demonstrates that initially the manor consisted of two rooms and a porch supported by simple, square pillars, located on the western corner. The third, smaller room was added later, so the porch got into the middle axis.
Source: Transylvania, the land of Manors, Cova Print, Sfântu Gheorghe, 2005











