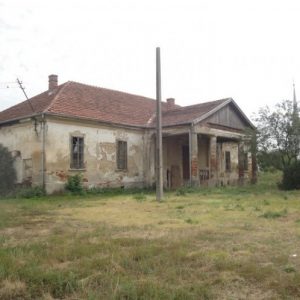Oláh Manor, Ciocaia
- National Monument Number:
- -
- Address:
- Ciocaia
- Dated to:
- 18th century
- Ownership:
- private property
To the right of the portico there ate two larger, jack arched windows with window sills and eyebrow arch lintels. Three similar fenestration can be seen also on the facade facing the street. A protruding avant-corps can be seen on the building, which is decorated on both sides with a smooth wall pilaster with capital and three fluted semi-columns with capitals, with windows between them.











