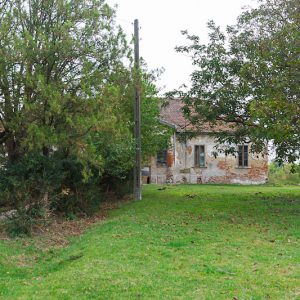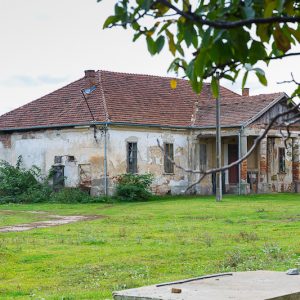- National Monument Number:
- -
- Address:
- Ciocaia
- Dated to:
- 19th century
- Ownership:
- public property
A large driveway was built opposite to the main facade of the building with a rectangular ground plan. Its tympanum is supported by four columns with plinths and Tuscan capitals. The sides of the main entrance are decorated by 3-3 wall pilasters with capitals. Between the first two pillars, on both sides, there is a jack-arched window.The main entrance is accessed trough a staircase, which contains the entrance doors leading into the cellar. On the main facade, the two sides of the portico are defined by a couple of jack arched windows with frames and window sills. The rear facade contains a terrace, which can be accessed through stairs. The building has jack arched windows and above the fenestration, the terrace also contains a false window. The manor has a dining room, a large room with meander decorations, as well as several small and large living rooms. The estate also contains a better shaped granary.












