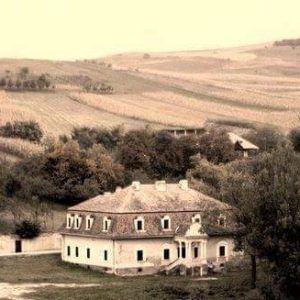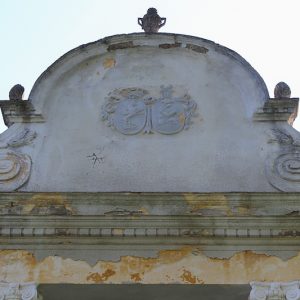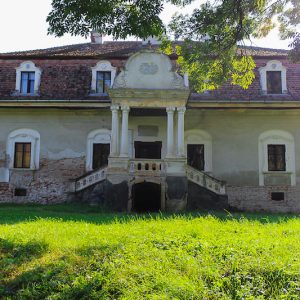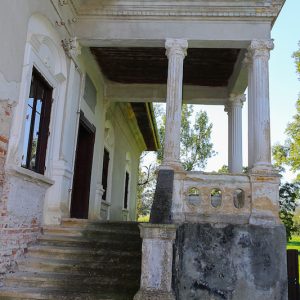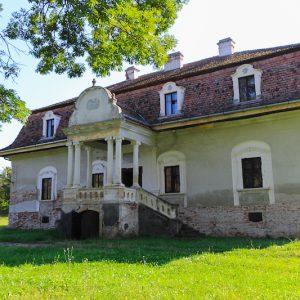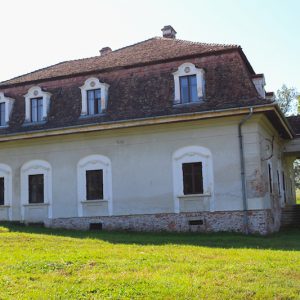- National Monument Number:
- -
- Address:
- Ciuguzel village, Lopadea Nouă commune
- Dated to:
- Ownership:
- private property
In the 18th century br. Bánffy (VII.) Ferenc divided his estates, and his second son br. Bánffy Dániel inherited Ciuguzel. The predecessor of the castle must have been built in the 1700’s, but that was completely transformed by br. Bánffy (VI.) Ferenc in 1812. This complete reconstruction was necessary due to the ravages caused by the agrarian riot in 1784. The castle undergone another renovation in 1937, ordered by Bánffy (II.) Dániel and his second wife Zichy Mária Huberta.
The castle built in Baroque style is a one-storey building with a mansard roof. The main and the side facades are very similar: both on the ground-floor and on the mansard roof four windows with Baroque frames can be seen. On the ground-floor of the rear facade, in the central axis of the building a crenellated, ionic columned entrance was built, through which the castle could be approached from the direction of the outbuildings. Upstairs, taking advantage of the terrain, they used a rather unusual solution to connect the mansard roof with the garden by building a bridge-like edifice. The outbuildings were gradually destroyed during the nationalization period.
After 1949 the castle functioned as a school for years. The family acquired the castle again after many lawsuits.





