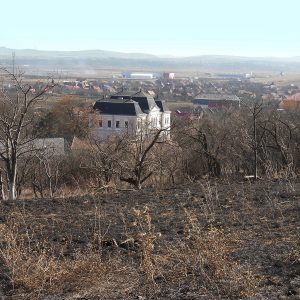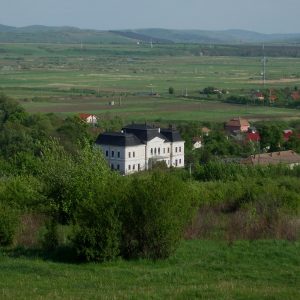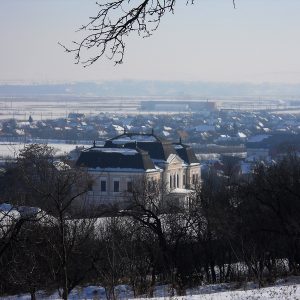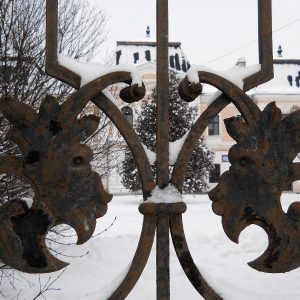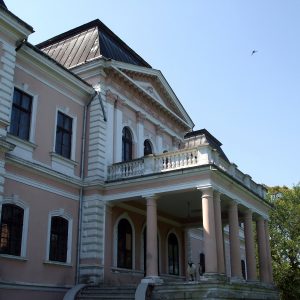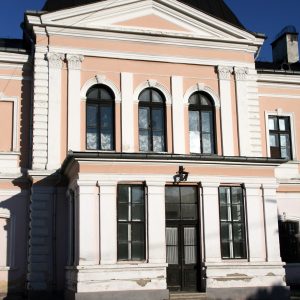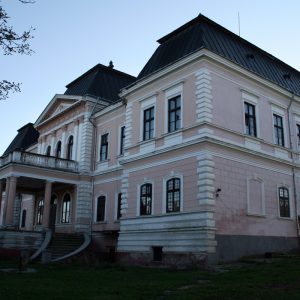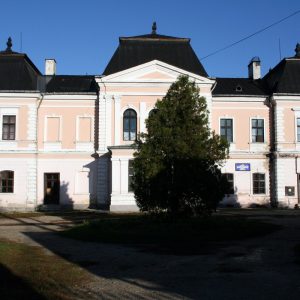- National Monument Number:
- CJ-II-a-A-07742
- Address:
- Răscruci, Main street nr. 484
- Ownership:
- public property
Baron Bánffy Ádám (1847-1887), the son of Baron Bánffy Albert and Eszterházy Ágnes, married Wesselényi Mária in that same year, and subsequently moved into the castle from Válaszút/Răscruci. The building’s upper floor and its defining eclectic facade are the most significant modifications from this time, and are attributed to Baron Bánffy Ádám. An old painting, displayed by Kelemen Lajos, shows us what the facade facing the garden looked like before the modifications: it had a ground floor, a mansard roof and a large room in the centre of the upper floor.
In 1885-1886 several rooms were added to the upper floor, as well as the hall and the stately staircase within. The transom windows above the hall were added later. The rooms’ wainscoting and furniture were completely replaced during the construction works, after which the garden facade was completed. The interior and exterior reshaping of the castle lasted until 1887. An architect from Kolozsvár by the name of Horváth Lajos also contributed to these reconstructions. Remaining documents show that the decorative wainscoting and panelling represented the largest portion of the costs (34.227 forint), as opposed to the masonry, for example (28.711 forint). In 1887, Baron Bánffy Albert (1871-1945) took over the castle from his father, Baron Bánffy Ádám. At the beginning of the 20th century, he and his wife, Montbach Sarolta, extended the castle’s park, built a few mansard rooms on the upper floor, as well as a portico at the facade facing the street. The castle has two main facades: the western facade is less decorated and faces the street, while the eastern facade faces the park.
The distribution of the two facades is similar (aa-aa-AAA-aa-aa); the corners of the risalits are accentuated by quoining. The lateral risalits each have two pilaster strips, and are divided into two axes; their ground floor windows have segmental arches, while the windows from the upper floors have jack arches and plaster frames with keystones. The avant-corps is divided into three axes; semi-circular arched windows with keystones, divided by pilasters with composite capitals, open from the upper floor. A richly profiled cornice and a tympanum are situated above the windows. A portico with Tuscan columns is situated in front of the facade facing the street. Beyond the portico, a door decorated with 19th century woodwork leads to the stately stairwell. Two more doorways were opened in the facade during the 20th century; the one that opens from the southern risalit leads to the concrete stairwell which was added later. The neorenaissance-eclectic style facade facing the garden was completed in the 1880’s and is richer in decorative elements. A ground-level terrace is located in the centre. Two wide semi-circular staircases lead to the terrace. Eight Tuscan columns support a balcony with amphora-balusters above the terrace. The top section of the facade is also more ornate than on the other side: the pilasters dividing the windows have more ornate capitals; the string-course stretching above the windows contains flower and ribbon motifs; the tympanum is framed by a cantilevered frieze with egg-and-dart moulding. The tympanum field displays the family crests of Baron Bánffy Ádám and his wife, Wesselényi Mária. The lateral sides of the building are similar: both sides have four windows each, with segmented arches and plaster frames with keystones on the ground floor and jack arches on the top floor. The wide, round-arched entrance to the cellar is located on the northern side of the building.
The castle has three levels (cellar, ground and upper floors), and mansard rooms are located under the roofing as well. The layout of the building is rectangular, with an avant-corps and two corner risalits protruding from the main section. These protruding segments are further accentuated by the mansard roof. A rectangular portico is attached to the avant-corps of the facade facing the street, and an upper balcony supported by columns is attached to the facade facing the garden. We know of the original assignment of rooms from 19th century inventories. Because the foundation walls did not change during Bánffy Ádám’s time, by comparing the inventories and the current layout we can deduce what the layout of the rooms looked like at the beginning of the 19th century. Similarly to the cellar, the two corner risalits each have three rooms within. Three chambers with north-south orientation stretch between the two risalits. A large pillared porch was located in the central part of the building, to the west of these three chambers, along with a few small rooms.
Property status: it now belongs to the Cluj County Council.





