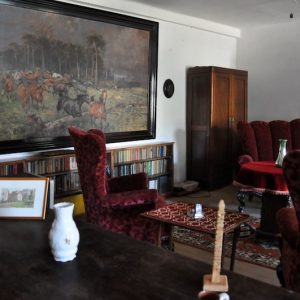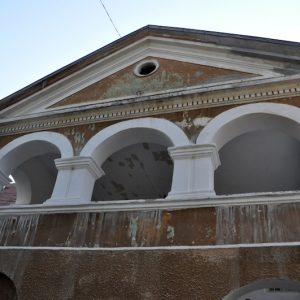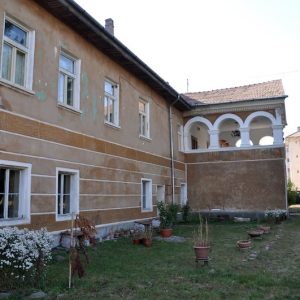- National Monument Number:
- CV-II-m-A-13244
- Address:
- 99, Village of OZUN; OZUN commune, Covasna county
- Dated to:
- Ownership:
- private property
The Ozun estate became the property of the Béldi family in the 15th century. It was also in that century that they built a mansion on the estate. Béldi Pál, the captain of Háromszék, fled to the Sultan’s Palace after he was accused of conspiring against the suzerain. Most of his possessions were granted to the new captain of Háromszék, Mikes Kelemen, by the suzerain. What is certain, is that the granary already existed on the estate in the 17th century, the building, however, has not preserved elements that would suggest it originates from that century. The pillared porch resembling a portico, the voussoir of the arched chambers, the stucco reliefs found at the top of the groins and the inscription reading 1755 on the side of the chapel are all 18th century elements.
The facade of the two-story building is accentuated by a porch protruding from the middle section. The porch is divided by three barrel vaults on all three sides of its upper floor. Three chambers can be found on the ground floor of the eastern wing, all of them with traditional tulip-motifs with barrel vaults and stucco reliefs. The upper floor was once home to the family rooms: the Palace (Palota), the Count’s House (Gróf Háza), the Wife’s House (Asszony Háza) and the Girls’ House (Leányok Háza). The lower floor is comprised of three arched rooms, the latrine and the Steward’s Houses. These are the Gardener’s House, the Cooper’s House and the Lower House. A chapel extending from the rear facade bears the following inscription on its wall: IN NOMINE DNIAEDIFICATA AD 1755 Dieb. July. Several outbuildings can be found next to the castle, the most significant of which is the multi-stored granary built from stone. The last owner of the castle - before the nationalization of the property - was countess Mikes Kelenné Béldi Emma. After 1949, the building was first used by the government, later by several different companies. The family revendicated the castle, and ownership was restored in 2004.













