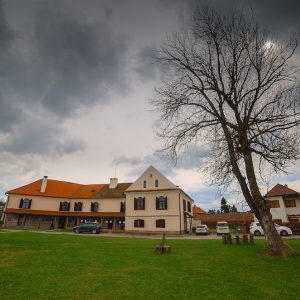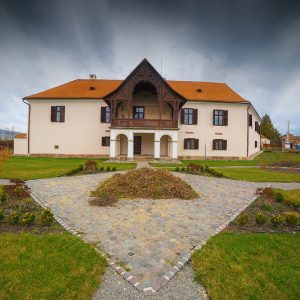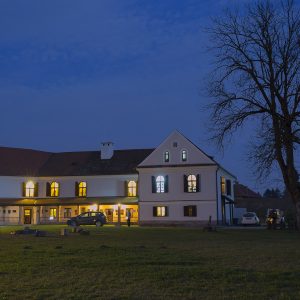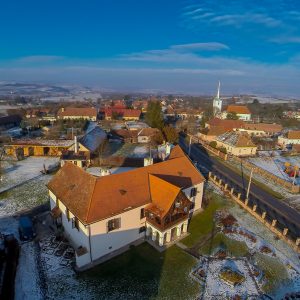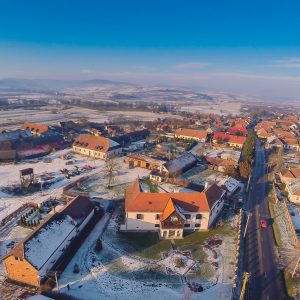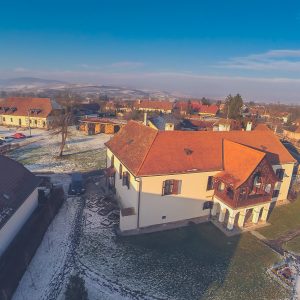- National Monument Number:
- CV-II-m-A-13271
- Address:
- TĂLIŞOARA nr. 215
- Dated to:
- Ownership:
- private property
The cellar from the north-western end of the castle and the rooms above it have the most vintage aspect, we can thus identify this as the first “lodge” built by Daniel Mihály. The next big construction is attributed to Daniel Mihály II (the nephew of Daniel Mihály), who built the short wing attached to the castle from the northeast. The short wing section was most likely built with an upper floor, as we know that the lower floor originally featured a gateway. A crest sculpted from stone, placed on the facade of the building, commemorates the 1669 constructions. The crest is located in the tympanum, which is ornate with two pillars decorated with floral motifs and a rosette. The bottom of the shield is filled up by a small hill, upon which stands the symbol of the family, the swan with an arrow shot through its neck from the left side, flanked by the initials of Daniel Mihály. The niche beneath the tympanum displays the family motto and the year of construction: DEUS PROVIDEBIT (God provides) / ANNO 1669. We do not know the identity of the carving’s creator (perhaps a stone mason from Brassó); it was returned to its original place in the 1980’s, until then it was kept at the Székelykeresztúr Museum. The 1669 construction works are also commemorated by a doorframe made from red andesite. The shield under the course contains the initials of the couple MD and HI and the year number 1669 as well.
Daniel Mihály started constructing once more in 1680, and extended the long wing vertically, to include an upper floor. The wood used in the construction was brought from the forests of the Reformed Parish from Olasztelek, in exchange for promising to build a stone fence around the church. This promise was fulfilled only partially, and only much later by his descendants, according to the condemning accounts of the parish. The large stucco ornament located in the long wing also commemorates the 1680 constructions. The stucco marks the 20th of September 1680 as date when the construction works initiated by Haller Judit and Daniel Mihály were finalised. A few walled-in late renaissance eyebrow lintels, sculpted from stone, can be seen on the facade facing the street; their placement, however, has become secondary by today. One of these lintels contains the MD initials and the year number 1680 above the profile. Another eyebrow stone displays the shield with the family crest (a swan shot through the neck with an arrow) on its central axis, as well as the slightly incomplete MD initials. The building kept its shape until the mid-19th century, when it became the property of Baron Rauber Nándor. He reorganised the allotment of the rooms from the upper floor and commissioned a few small modifications as well. The last significant repair of the castle is attributed to Daniel Gábor. The Daniel family regained the castle through Gábor’s wife, Rauber Maria. In 1884, Daniel Gábor commissioned the construction of an additional wing, attached to the central building, and facing north-east. This wing had semi-circular arched windows and a terracotta plaque, displaying a swan with an arrow through its neck, placed in the middle of the gable wall. He also walled in the entryway. The doorframe bearing the initials ID and the year number 1649 was probably moved here from the small castle in the rear around this time; in addition, two commemorative marble plaques were installed into the sides of this frame, which read the following: V.D.G. / UDVARHELYMEGYE / FŐISPáNJA ÉS R. M. / UJITATTáK / AZ 1884-IK éVBEN. (V.D.G, the Lord-Lieutenant of Udvarhely County and R.M. renovated [the castle] in 1884)
The large round-arched windows facing the courtyard were probably installed during this time as well. A breezy veranda, designed by the architect Draskóczy Jenő, was added to the facade facing the street at the beginning of the 1890’s. After its nationalisation, the castle went through the usual journey of such buildings: its original furniture was stolen, offices were moved into the building, it was used as a granary and a chemical warehouse, and its condition continuously deteriorated. We can only assume what pre-existing elements have disappeared.
Property status: after the end of communism, the owners regained and sold the castle, which has since become a hotel.





