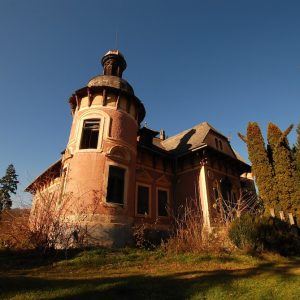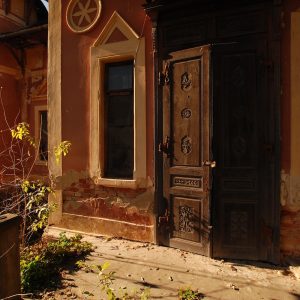- National Monument Number:
- SJ-II-a-B-05147
- Address:
- Zimbor village, nr. 34
- Dated to:
- Ownership:
- private property
The first written record of a noble residence in Zimbor dates to 1533, when János Sombori sold part of his patrimony to his brother, Mihály Sombori. The family had a residence here along the centuries, a lot of family members lived here in the past. Today, the castle is situated in the centre of the village, on a small hill, in the middle of a two-hectares park. It was built by Lajos Sombory and his wife, Irma Kozma, in the main architectural style of the second half of the 19th century, known as Historicism. The main facade on the east side combines many styles, mostly elements of the castle constructions of the Romantic era. This architectural structure is defined by (having) three main architectural elements: the middle batter which is also the main entrance, the square-planned tower on the north-east side of the castle, and the most beautiful element of the castle, the cylindrical tower on the south-east side. The rosette formed ornaments on the central risalit from the east facade are also worth mentioning.
According to the local legend, the castle became property of Mihail Saulescu (1861–1929), finance minister at that time during a lost card game by Lajos Sombory. After the death of Saulescu, his wife donated the estate to the Romanian state. After this donation, the castle functioned as obstetrics, sanatorium and doctor’s office.
At an auction in 2005, Australian investors bought the estate, but they did nothing at all to prevent the deterioration of the castle.












