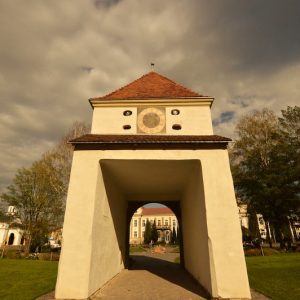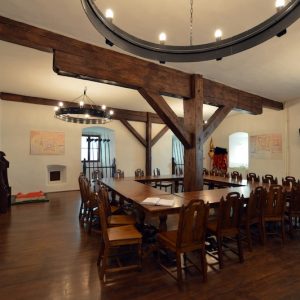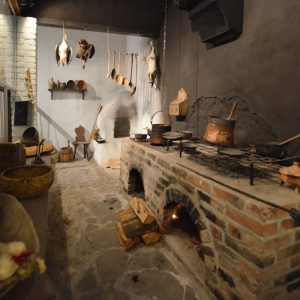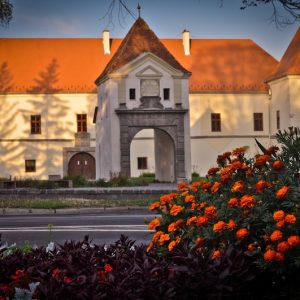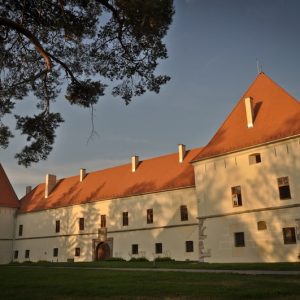- National Monument Number:
- HR-II-a-A-12726
- Address:
- Miercurea Ciuc, Piața Cetății nr. 2
- Dated to:
- Ownership:
- public property
The castle was built most likely after the plans of Giacomo Resti, architect of the prince. The construction of the rectangular-planned castle with a surface area of 75x70 m was probably finished in the 1630s. The first written document to mention the citadel dates to 1631. Mikó received the “noble residence of Szereda” and building authorization from Gábor Bethlen, but soon after his death (1635) his son, József was sued by István and Balázs Pánczélos from Martonfalva because his father expropriated the lot without paying compensation to them. After the premature death of the heir, his widow, Ilona Macskási got married for the second time, so the castle came into the possession of Tamás Damokos, supreme judge of Csíkszék. On 21st October 1661 the Turkish and Tatar troops of Ali pasa from Timisoara invaded the region and occupied and burned down the castle.
The castle was rebuilt in 1714–1716 under orders from Habsburg General Stephan Steinville, as attested by a stone inscription above the entrance gate. In 1735, the Austrian engineer and colonel Johann Conrad Weiss drew up the castle's plan. This is the oldest surviving plan of the building, and has been important to those studying both its history and the stages of its construction. For the rebuilt citadel, the Austrians designed a defensive system involving four Italian-style bastions, remnants of which are still visible on the south side. On the southwest side, they built a gunpowder depot, while converting the south bastion into a chapel. The chapel ceiling is decorated with modest stucco, following a late-Baroque design. The Gothic window frames were placed later on. The ground-floor rooms are covered with barrel vaults and above the window sills there are tall, narrow, rectangular embrasures. The fortified castle played an important defensive role at the eastern border of the Habsburg Empire. Through the mid-20th century, the building was used by the troops of various armies. In particular, it served as a barracks for Habsburg troops until 1764. From 1764 to 1849 it was the residence of the commander of the 1st Székely Regiment of the Transylvanian Military Frontier, part of the Military Frontier. During the Revolution of 1848–1849, it served as the headquarters of Sándor Gál, commander of the Székely revolutionary forces. After the revolution the building was used by the military authorities. In 1890 two wings were added to the gate tower, which were demolished in 1990. The moat was filled in in the 1880s. Through the mid-20th century, except for some short periods, when the castle has hosted different institutions, the building was used by the army. In 1970, following a thorough restoration, the Szekler Museum of Ciuc, established in 1930, moved into the castle.
Today the building serves various functions: it is home to the Szekler Museum of Ciuc. The courtyard of the castle hosts the annual Early Music Festival from Miercurea-Ciuc.





