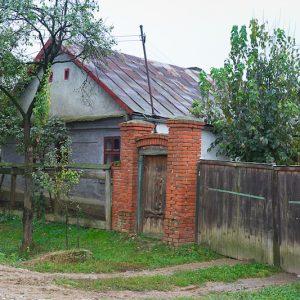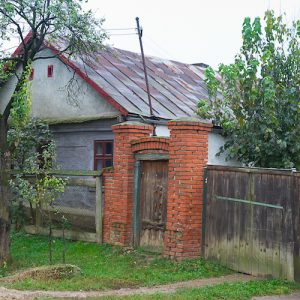Braun House, Sâniob
- National Monument Number:
- -
- Address:
- Sâniob
- Dated to:
The building's right-side was restored, a summer kitchen was added to it and a door was cut to the courtyard. Since it was built later, it is covered with tiles. The house itself is traditionally a three-track building. At the end of the courtyard there is a farm building, which was partly used as a barn. This is in a much better state than the house.












