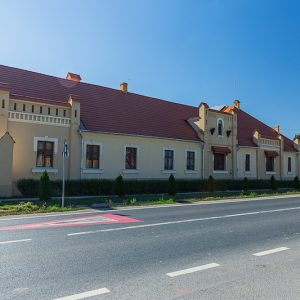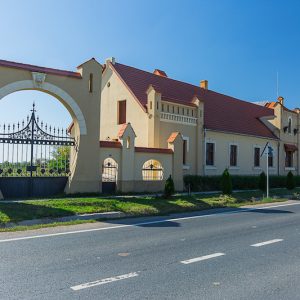- National Monument Number:
- BH-II-m-B-01135
- Address:
- Cimeghiu nr. 35/A
- Dated to:
- Ownership:
- public property
Jack arched windows open between the pillars, with window sills and lintels featuring keystones. From between every second wooden pillar, a crenellated frontispiece rises above the cornice (four in total). A pent-roof stretches above the windows. A window opens into the attic, with ornate flag holders on either side. A stairway leads to an entrance at the left side of the building. The right-side entrance opens from the columned veranda with the jerkinhead roofing, and leads to a stairway. The crenellated frontispieces and towering tops of the wooden pillars can be seen above the cornice, on either side of the protruding veranda. A semi-circular, bastion-like portico with similar crenellation is located at the joining of the two wings of the L-shaped building, on the interior side facing the courtyard. The main entrance and the wide staircase leading to it are located here. On the left side of the building, an ornate gate opens from the road to the courtyard. The manor’s chimneys and gate are modelled after the little towers. The tall, round-arched gate has an appearance similar to that of a horseshoe. The brick fence was also decorated in a similar fashion.












